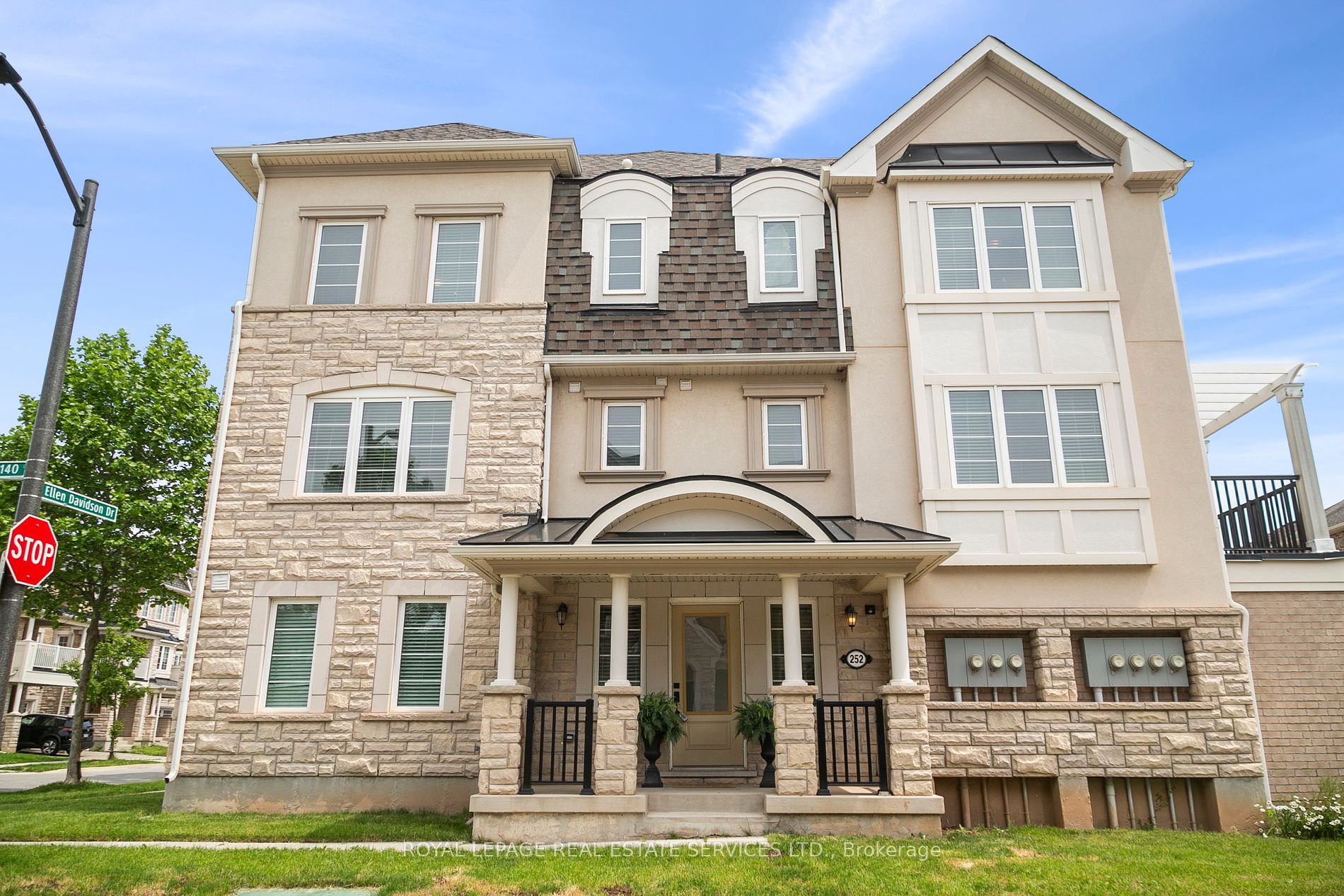
252 Ellen Davidson Dr (Dundas St. W & Preserve Dr.)
Price: $1,299,000
Status: For Sale
MLS®#: W8422596
- Tax: $4,424.75 (2024)
- Community:Rural Oakville
- City:Oakville
- Type:Residential
- Style:Att/Row/Twnhouse (3-Storey)
- Beds:4
- Bath:4
- Size:1500-2000 Sq Ft
- Garage:Attached (2 Spaces)
- Age:6-15 Years Old
Features:
- InteriorFireplace
- ExteriorStone, Stucco/Plaster
- HeatingForced Air, Gas
- Sewer/Water SystemsSewers, Municipal
- Lot FeaturesHospital, Lake/Pond, Park, Public Transit, School
Listing Contracted With: ROYAL LEPAGE REAL ESTATE SERVICES LTD.
Description
Rare Opportunity...Magnificent Freehold Corner Unit Townhome With Almost 2000 Sq Ft Of Finished Living Space. 4 Bedrooms, 3.1 Bathrooms & a 2 Car Garage With Views Of The Park & Partial views of The Pond make this Opportunity a Perfect Home For Any Family. The Main Floor Features An In-law Suite With 3 Piece Ensuite Bathroom, a Walk-In Closet & A Linen Closet. The Second Floor Features A Very Generous Size Living/Dining Room With Plenty Of Light Overlooking The Park, A Beautiful Dark Kitchen With Granite Countertops, SS appliances & A Pantry closet, a Breakfast Area with Access leading to the beautiful balcony and a partial view of the Pond, 2 Piece Bathroom And a Laundry Room Finishes This Floor. Third Floor Features A Very Spacious Master-bedroom With A Walk-in Closet With Organizers, 3 Piece Ensuite With Quartz Countertops, 2 other generous size bedrooms and a 4 piece bathroom with quartz countertop finishes this floor. A/C, Large 2 Car Garage With Garage Opener. This Very Well Maintained Home is Minutes Away From The New Oakville Hospital, Shopping Plaza, Promenade, Don't Miss Out. Seller is a Real Estate Sales Representative, LS is Related to the Seller, Some Pictures are Virtually Staged
Want to learn more about 252 Ellen Davidson Dr (Dundas St. W & Preserve Dr.)?

Laura Smythe Sales Representative
Royal LePage Realty Plus Oakville, Brokerage
Your Neighbourhood Realtor
- (289) 888-3120
- (905) 825-7777
- (905) 825-3593
Rooms
Real Estate Websites by Web4Realty
https://web4realty.com/

