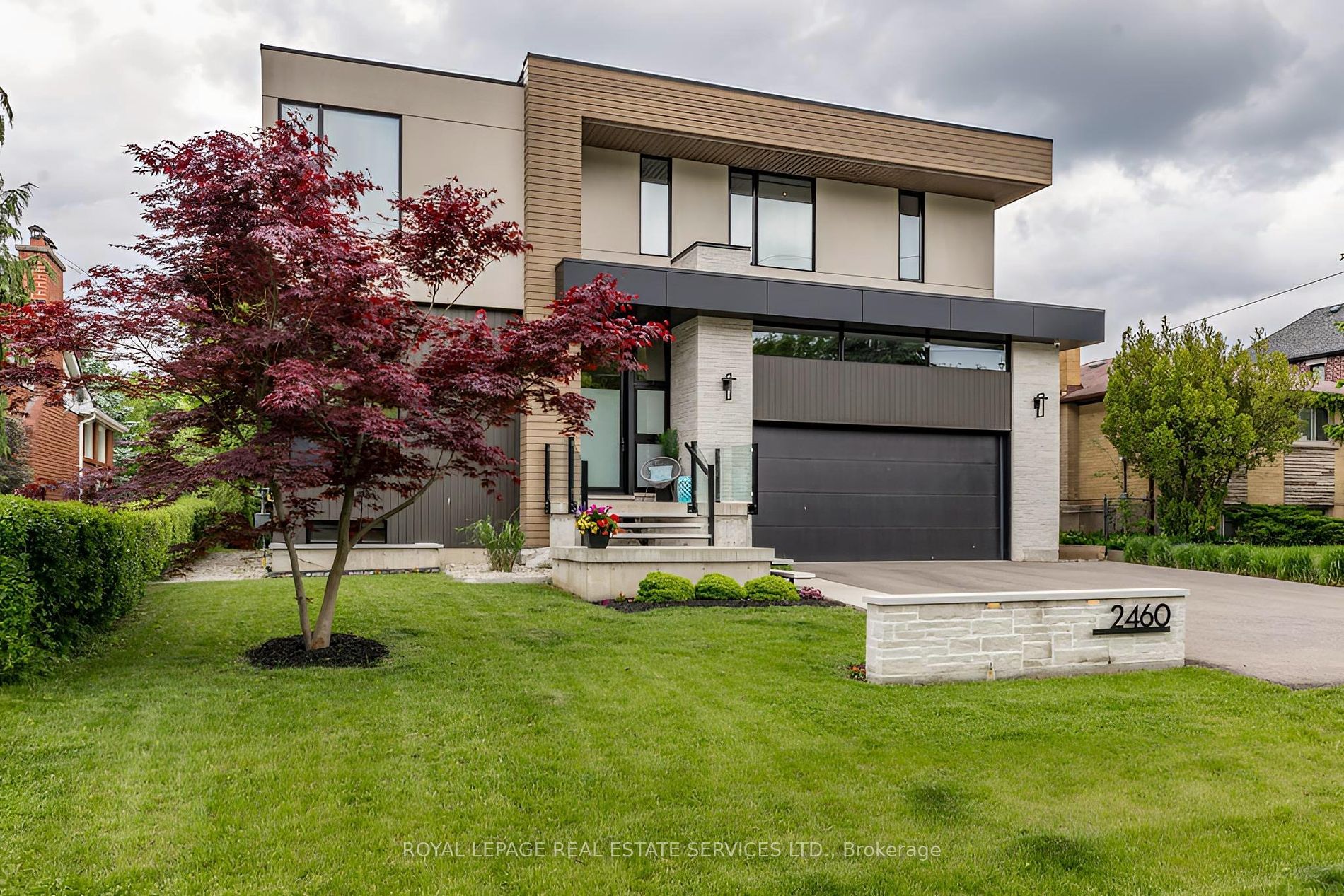
2460 Applewood Dr (Jones Street > Applewood Drive)
Price: $3,399,900
Status: Sale Pending
MLS®#: W8391888
- Tax: $13,393.06 (2024)
- Community:Bronte West
- City:Oakville
- Type:Residential
- Style:Detached (2-Storey)
- Beds:4+1
- Bath:5
- Basement:Finished (Full)
- Garage:Attached (2 Spaces)
Features:
- InteriorFireplace
- ExteriorAlum Siding, Stone
- HeatingForced Air, Gas
- Sewer/Water SystemsSewers, Municipal
Listing Contracted With: ROYAL LEPAGE REAL ESTATE SERVICES LTD.
Description
Warm modern living in this stunning contemporary home, meticulously crafted by VersaCorp Homes.Over4,400 sq. ft., overlooking a serene park and a short walk to Bronte Harbour. Breathtakingfloor-to-ceiling stone feature wall and wide plank hardwood flooring throughout. Expansive windowsflood the home with natural light, while high-quality materials and expertly crafted built-insshowcase attention to detail. The sleek, custom-designed kitchen features built-in appliances, afull-size fridge/freezer, double wall ovens, induction cooktop, and more. The massive quartz islandwith a breakfast bar is perfect for entertaining. The main floor boasts a stunning family room with15' windows and a two-sided fireplace. Main floor includes a bedroom with ensuite, wide hallways,and a striking glass staircase with bridge. The master suite offers an oversized walk-in closet anda luxurious ensuite bath. Highlights include a main floor office, basement theatre room, bright gymspace and much more!
Want to learn more about 2460 Applewood Dr (Jones Street > Applewood Drive)?

Laura Smythe Sales Representative
Royal LePage Realty Plus Oakville, Brokerage
Your Neighbourhood Realtor
- (289) 888-3120
- (905) 825-7777
- (905) 825-3593
Rooms
Real Estate Websites by Web4Realty
https://web4realty.com/

